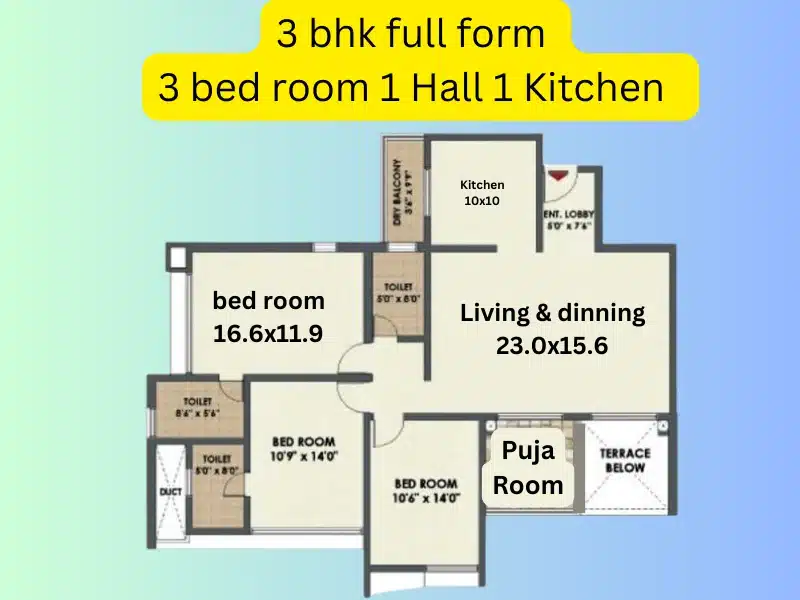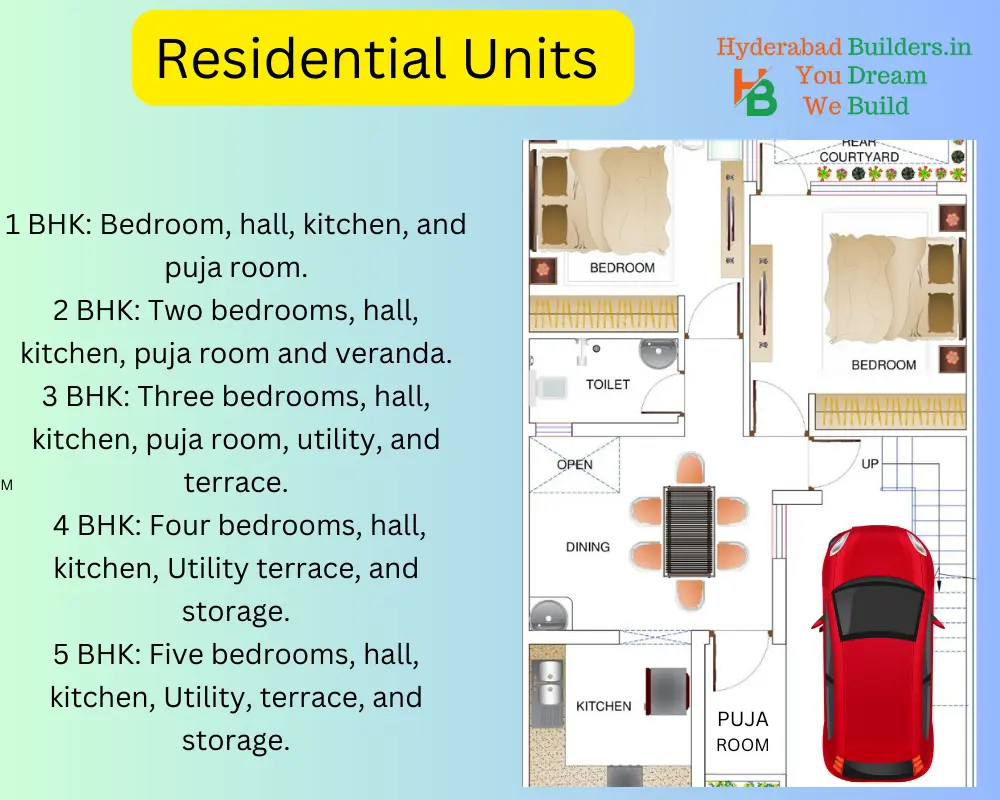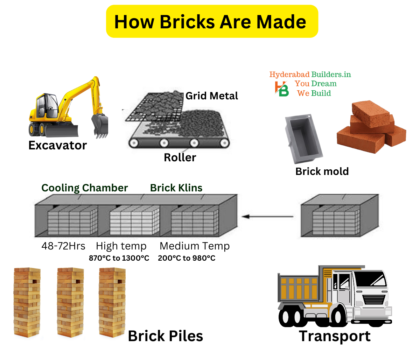What is Bhk full form?
Table of Contents
ToggleBHK full form is “Bedroom Hall Kitchen.” It is a standard classification system used in real estate to denote the number of bedrooms in a residential property, along with the presence of a hall (living room) and kitchen. The number preceding “BHK” indicates the total count of bedrooms in the property.
What is 1bhk means in India
A 1 BHK (1 Bedroom Hall Kitchen) is a type of residential unit commonly found in apartment buildings or housing complexes. It is designed to accommodate a single bedroom, a combined living room and dining area (referred to as the hall or living room), and a kitchen
A standard 1 bhk consists of
1 Bedroom: The bedroom serves as a private sanctuary for relaxation and sleep. It typically encompasses an area ranging from 120 to 180 square feet, providing ample space for a bed, wardrobe, and other essential furniture.
1 Hall (Living Room): The hall, or living room, is a common area for socialization, relaxation, and entertainment.
With an area ranging from 180 to 250 square feet, it accommodates seating arrangements, entertainment units, and other furnishings.
1 Kitchen: The kitchen is a dedicated space for food preparation and cooking. It typically ranges from 70 to 100 square feet, offering sufficient room for countertops, cabinets, appliances, and meal preparation activities.
1 Bathroom: The bathroom is an essential part of the unit, providing facilities for personal hygiene. It usually spans from 40 to 60 square feet, accommodating fixtures such as a toilet, sink, and shower or bathtub.
1 Dining Area: The dining area provides space for consuming meals. With an area ranging from 40 to 60 square feet, it allows for the placement of a dining table and chairs, facilitating comfortable dining experiences.
the terminology used to describe residential units can sometimes be confusing. From 1 BHK to 5 BHK, each designation signifies a specific layout and configuration tailored to different housing needs. Let’s delve into the details of these configurations to gain a better understanding of what each entails.
Difference between 1 bhk, 2 bhk, 3 bhk, 4 bhk, 5 bhk in India
What is 1bhk full form?
1 BHK (1 Bedroom Hall Kitchen): A 1 BHK unit comprises one bedroom, one hall (also known as a living room), and a kitchen. Typically suited for individuals or couples, it offers a compact yet functional living space. Additionally, a 1 BHK often includes a puja room, providing residents with a dedicated space for religious rituals.
What is 2bhk means?
2 BHK (2 Bedroom Hall Kitchen): In contrast, a 2 BHK unit offers two bedrooms along with 1 hall and kitchen. This configuration is well-suited for small families or individuals seeking additional space for guests or home office setups. Additionally, a 2 BHK may feature a veranda, providing residents with an outdoor space for relaxation or socializing.
What is 3bhk Means?
3 BHK (3 Bedroom Hall Kitchen): With three bedrooms, a hall, and a kitchen, a 3 BHK unit caters to larger families or individuals desiring ample living space. Apart from the standard amenities, a 3 BHK often includes utility areas and terrace access, offering residents added convenience and outdoor living options.

What is 4bhk means?
4 BHK (4 Bedroom Hall Kitchen): A 4 BHK unit provides even more space, featuring four bedrooms, a hall, and a kitchen. This configuration is ideal for larger families or individuals seeking extra rooms for various purposes, such as a home office, study room, or guest bedroom. Additionally, a 4 BHK often comes with storage space, ensuring residents have sufficient room for their belongings.
What is 5bhk means?
5 BHK (5 Bedroom Hall Kitchen): At the pinnacle of residential configurations, a 5 BHK unit offers five bedrooms, a hall, and a kitchen. This layout caters to extended families or individuals with specific lifestyle requirements, providing ample space for customization and personalization. Along with standard amenities, a 5 BHK may include multiple toilets for added convenience.
Residential Unit of 1bhk, 2 bhk, 3 bhk, 4 bhk and 5 bhk
| Residential Unit | Bedrooms | Kitchen | Hall | Puja Room | Veranda | Utility Area | Terrace | Storage Space | Toilets |
|---|---|---|---|---|---|---|---|---|---|
| 1 BHK | 1 | 1 | 1 | Yes | No | No | No | No | 1 |
| 2 BHK | 2 | 1 | 1 | Yes | Yes | Yes | No | No | 2 |
| 3 BHK | 3 | 1 | 1 | Yes | Yes | Yes | Yes | No | 3 |
| 4 BHK | 4 | 1 | 1 | Yes | Yes | Yes | Yes | Yes | 4 |
| 5 BHK | 5 | 1 | 1 | Yes | Yes | Yes | Yes | Yes | 5 |
Standard size of 1 bhk, 2 bhk, 3 bhk, 4 bhk, 5 bhk
| Residential Unit | Minimum built up Area Required (sqft) | Construction Cost per sqft (₹) | Total Construction Cost (₹) |
|---|---|---|---|
| 1 BHK | 450 – 600 sq ft | 1625 – 1800 | ₹731,250 – ₹1,080,000 |
| 2 BHK | 800 – 1000 sq ft | 1625 – 1800 | ₹1,300,000 – ₹1,800,000 |
| 3 BHK | 1800 – 2300 sq ft | 1800 – 2300 | ₹3,240,000 – ₹5,290,000 |
| 4 BHK | 2200 – 3000 sq ft | 1800 – 2300 | ₹3,960,000 – ₹6,900,000 |
| 5 BHK | 3000 – 4000 sq ft | 1800 – 2300 | ₹5,400,000 – ₹9,200,000 |
In addition to the layout and amenities, the construction cost per square foot varies depending on factors such as location, quality of construction materials, and labor charges. The cost of construction building materials, including cement, steel, bricks, and fittings, also contributes to the overall expenses. Understanding these cost factors is essential for planning and budgeting residential projects effectively.
Why people apt for 0.5, 1.5, or 2.5 BHK units?
People opt for 0.5, 1.5, or 2.5 BHK units for several reasons, including:
Affordability: These configurations often provide a more budget-friendly option compared to larger units like 2 BHK or 3 BHK apartments. They allow individuals or small families to enjoy the benefits of additional space without the higher costs associated with a full extra bedroom.
Flexibility: The additional half-room in these configurations offers flexibility in space utilization. It can be used as a study, home office, guest room, children’s play area, or storage space, depending on the occupant’s needs. This versatility appeals to buyers who seek adaptable living spaces.
Sensible Upgrade: For individuals or couples currently living in a 1 BHK unit, moving to a 2 BHK may seem like a significant leap in terms of space and cost. Opting for a 1.5 BHK provides a sensible middle ground, offering some extra space without committing to a full-size additional bedroom.
Market Demand: In urban areas where space is limited and property prices are high, smaller units with fractional BHKs cater to the market demand for more affordable housing options. Developers offer these configurations to address the needs of a diverse range of buyers, including young professionals, small families, and investors.
Investment Potential: Properties with fractional BHKs often have good investment potential. They appeal to a broad demographic, including renters looking for more affordable housing options. This can translate into steady rental income and higher resale value for investors.
Urban Lifestyle: Many urban dwellers prioritize location and convenience over the size of their living space. Fractional BHK units allow them to live in desirable neighborhoods without compromising too much on space, making them ideal for those who value urban amenities and connectivity.
Difference between Studio Apartment & 1 BHK Apartment
| Aspect | Studio Apartment | 1 BHK Apartment |
|---|---|---|
| Layout | Single large room serving as living, bedroom, kitchen | Separate rooms for bedroom, living room, and kitchen |
| Size | Typically 300 – 600 square feet | Typically 400 – 800 square feet |
| Number of Rooms | One main room | Three distinct rooms |
| Privacy | Limited, open-plan layout | More privacy with separate rooms |
| Division of Space | Multipurpose room with no clear separation | Clear separation of living, sleeping, and cooking areas |
1 BHK stands for 1 Bedroom Hall Kitchen. It is a type of residential unit consisting of one bedroom, one hall (or living room), and a kitchen
2 BHK stands for 2 Bedroom Hall Kitchen. It includes two bedrooms, one hall, and a kitchen, making it suitable for small families or individuals needing additional space
3 BHK stands for 3 Bedroom Hall Kitchen. It features three bedrooms, a hall, and a kitchen, catering to larger families or individuals who require ample living space.
4 BHK full form is 4 Bedroom 1 Hall 1 Kitchen. It offers four bedrooms, a hall, and a kitchen, ideal for larger families or those needing extra rooms for various purposes.
5 BHK stands for 5 Bedroom Hall Kitchen. It provides five bedrooms, a hall, and a kitchen, suited for extended families or individuals with specific lifestyle requirements.
Standard amenities may include a puja room, veranda, utility area, terrace access, and storage space, depending on the configuration. Each unit may vary in terms of additional features and customization options.
The minimum built-up area required for a 1 BHK unit ranges from 450 to 600 square feet in India.
The construction cost per square foot for a 1 BHK unit typically ranges from ₹1625 to ₹1800. Therefore, the total construction cost may vary from ₹731,250 to ₹1,080,000, depending on the size and quality of materials used
While both 1 BHK flats and studio apartments are designed for single individuals or couples, a 1 BHK has a separate bedroom, living room, and kitchen, whereas a studio apartment typically has a combined living and sleeping area with an attached kitchenette.
The minimum built-up area required for a 2 BHK unit ranges from 800 to 1000 square feet in India.
The construction cost per square foot for a 2 BHK unit typically ranges from ₹1625 to ₹1800. Therefore, the total construction cost may vary from ₹1,300,000 to ₹1,800,000, depending on the size and quality of materials used.
The minimum built-up area required for a 3 BHK unit ranges from 1800 to 2300 square feet in India.
The construction cost per square foot for a 3 BHK unit typically ranges from ₹1800 to ₹2300. Therefore, the total construction cost may vary from ₹3,240,000 to ₹5,290,000, depending on the size and quality of materials used.
A standard 2 BHK unit includes two bedrooms, a combined living room and dining area (hall), a kitchen, one or two bathrooms, and sometimes a balcony or veranda.




