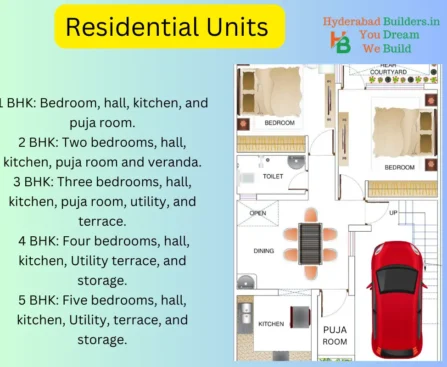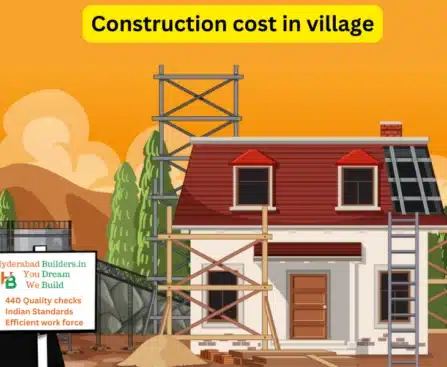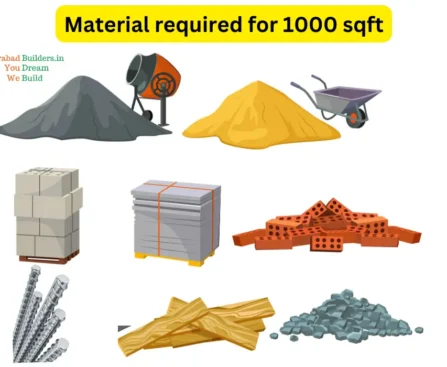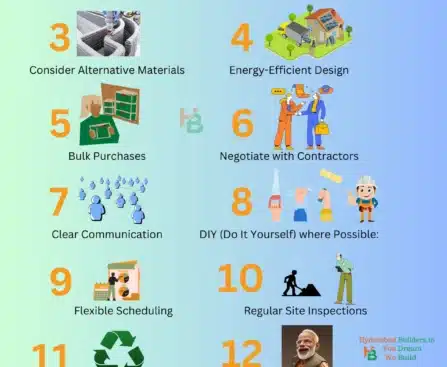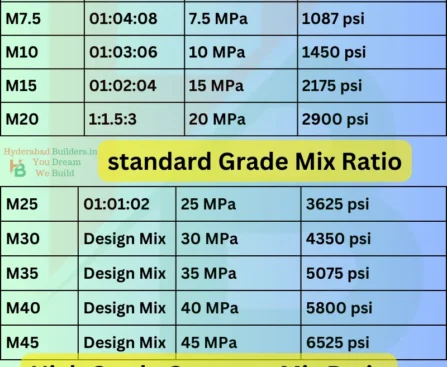What is Bhk full form? BHK full form is “Bedroom Hall Kitchen.” It is a standard classification system used in real estate to denote the number of bedrooms in a residential property, along with the presence of a hall (living room) and kitchen. The number preceding “BHK” indicates the total count of bedrooms in the property. What is 1bhk means in India A 1 BHK (1 Bedroom Hall Kitchen) is a type of residential unit commonly found in apartment buildings or housing complexes. It is designed to accommodate a single bedroom, a combined living room and dining area (referred to as the hall or living room), and a kitchen A standard 1 bhk consists of 1 Bedroom: The bedroom serves as a private sanctuary for relaxation and sleep. It typically encompasses an area ranging from 120 to 180 square feet, providing ample space for a bed, wardrobe, and other essential furniture. 1 Hall (Living Room): The hall, or living room, is a common area for socialization, relaxation, and entertainment. With an area ranging from 180 to 250 square feet, it accommodates seating arrangements, entertainment units, and other furnishings. 1 Kitchen: The kitchen is a dedicated space for food preparation and cooking. It typically ranges from 70 to 100 square feet, offering sufficient room for countertops, cabinets, appliances, and meal preparation activities. 1 Bathroom: The bathroom is an essential part of the unit, providing facilities for personal hygiene. It usually spans from 40 to 60 square feet, accommodating fixtures such as a toilet, sink, and shower or bathtub. 1 Dining Area: The dining area provides space for consuming meals. With an area ranging from 40 to 60 square feet, it allows for the placement of a dining table and chairs, facilitating comfortable dining experiences. the terminology used to describe residential units can sometimes be confusing. From 1 BHK to 5 BHK, each designation signifies a specific layout and configuration tailored to different housing needs. Let’s delve into the details of these configurations to gain a better understanding of what each entails. Difference between 1 bhk, 2 bhk, 3 bhk, 4 bhk, 5 bhk in India every , understanding the configurations of residential units is crucial for both buyers and builders. From 1 BHK to 5 BHK, each unit offers distinct features tailored to accommodate varying lifestyle needs. Let’s delve into the specifics of what each configuration typically includes, with a focus on additional amenities like puja room, varanda, balcony, storage space, commonly found in Indian homes. What is 1bhk full form? 1 BHK (1 Bedroom Hall Kitchen): A 1 BHK unit comprises one bedroom, one hall (also known as a living room), and a kitchen. Typically suited for individuals or couples, it offers a compact yet functional living space. Additionally, a 1 BHK often includes a puja room, providing residents with a dedicated space for religious rituals. What is 2bhk means? 2 BHK (2 Bedroom Hall Kitchen): In contrast, a 2 BHK unit offers two bedrooms along with 1 hall and kitchen. This configuration is well-suited for small families or individuals seeking additional space for guests or home office setups. Additionally, a 2 BHK may feature a veranda, providing residents with an outdoor space for relaxation or socializing. What is 3bhk Means? 3 BHK (3 Bedroom Hall Kitchen): With three bedrooms, a hall, and a kitchen, a 3 BHK unit caters to larger families or individuals desiring ample living space. Apart from the standard amenities, a 3 BHK often includes utility areas and terrace access, offering residents added convenience and outdoor living options. What is 4bhk means? 4 BHK (4 Bedroom Hall Kitchen): A 4 BHK unit provides even more space, featuring four bedrooms, a hall, and a kitchen. This configuration is ideal for larger families or individuals seeking extra rooms for various purposes, such as a home office, study room, or guest bedroom. Additionally, a 4 BHK often comes with storage space, ensuring residents have sufficient room for their belongings. What is 5bhk means? 5 BHK (5 Bedroom Hall Kitchen): At the pinnacle of residential configurations, a 5 BHK unit offers five bedrooms, a hall, and a kitchen. This layout caters to extended families or individuals with specific lifestyle requirements, providing ample space for customization and personalization. Along with standard amenities, a 5 BHK may include multiple toilets for added convenience. Residential Unit of 1bhk, 2 bhk, 3 bhk, 4 bhk and 5 bhk Residential Unit Bedrooms Kitchen Hall Puja Room Veranda Utility Area Terrace Storage Space Toilets 1 BHK 1 1 1 Yes No No No No 1 2 BHK 2 1 1 Yes Yes Yes No No 2 3 BHK 3 1 1 Yes Yes Yes Yes No 3 4 BHK 4 1 1 Yes Yes Yes Yes Yes 4 5 BHK 5 1 1 Yes Yes Yes Yes Yes 5 Standard size of 1 bhk, 2 bhk, 3 bhk, 4 bhk, 5 bhk Residential Unit Minimum built up Area Required (sqft) Construction Cost per sqft (₹) Total Construction Cost (₹) 1 BHK 450 – 600 sq ft 1625 – 1800 ₹731,250 – ₹1,080,000 2 BHK 800 – 1000 sq ft 1625 – 1800 ₹1,300,000 – ₹1,800,000 3 BHK 1800 – 2300 sq ft 1800 – 2300 ₹3,240,000 – ₹5,290,000 4 BHK 2200 – 3000 sq ft 1800 – 2300 ₹3,960,000 – ₹6,900,000 5 BHK 3000 – 4000 sq ft 1800 – 2300 ₹5,400,000 – ₹9,200,000 In addition to the layout and amenities, the construction cost per square foot varies depending on factors such as location, quality of construction materials, and labor charges. The cost of construction building materials, including cement, steel, bricks, and fittings, also contributes to the overall expenses. Understanding these cost factors is essential for planning and budgeting residential projects effectively. Why people apt for 0.5, 1.5, or 2.5 BHK units? People opt for 0.5, 1.5, or 2.5 BHK units for several reasons, including: Affordability: These configurations often provide a more budget-friendly option compared to larger units like 2 BHK or 3 BHK apartments. They allow individuals or small families to enjoy the benefits of additional space
House construction cost in village Present standard house construction cost in village per sq ft is 1375- 1550 INR. constructing in a village as opposed to an urban area can indeed present cost advantages, particularly in terms of labor expenses. Here are some factors contributing to the cost differences: Labor Costs: Labor costs tend to be lower in villages due to various factors such as lower living expenses, fewer job opportunities, and lower wage expectations compared to urban areas where the cost of living is generally higher. if urban cities labor cost per sq ft in 2024 is 270 per sqft to 350 sqft but where as in village the labor cost per square foot is 180 – 250 .This represents a considerable savings potential of around 30% to 45% in labor expenses by choosing to build in a village Availability of Labor: Villages may have a surplus of laborers who are willing to work at lower wages due to limited employment opportunities locally. This can drive down labor costs compared to urban areas where demand for labor may be higher. these wages may go up during summer as villages choose to in farming lands than in construction Regulatory Factors: Building regulations and labor laws may differ between rural and urban areas, affecting wage rates and house construction cost in village. In some cases, regulations in urban areas may require higher wages or impose additional costs on employers, whereas rural areas may have more lenient regulations. Transportation Costs: While materials costs may be similar between rural and urban areas, transporting materials to rural areas could be more expensive and could increase over all construction cost to 2 – 4 % due to longer distances and potentially poorer infrastructure. However, this cost difference may not be significant enough to offset the savings from lower labor costs. Infrastructure Costs: Urban areas typically have better infrastructure in terms of roads, utilities, and access to services. Building in rural areas may require additional investments in infrastructure, which could offset some of the savings from lower labor costs. 1 bhk construction cost in village 1 Bedroom House Construction Cost in Village Cost per sqft (INR) Total Cost for 450-600 sqft (INR) Construction materials for 450-600 sqft in village(cement, sand, steel, gravel, paint, tiles, sanitary, POP) + 2-4% transportation extra 1150-1200 per sqft 5,17,500-7,20,000 Labor cost for 450-600 sqft in village 180-250 per sqft 81,000-1,50,000 Total house Construction Cost in village for 450 – 600 sqft (Material cost + labor cost) – 5,98,500-8,70,000 INR A standard 1 bhk consists of 1 Hall (Living Room): A common area for socializing and relaxation. 1 Kitchen: A designated space for cooking and food preparation. 1 Dining Area: A space for dining and eating meals. 1 Bathroom: Including fixtures such as toilet, sink, and shower or bathtub. 1 Puja Room: A dedicated area for religious rituals and prayers. 1 Bedroom: A private space for sleeping and personal relaxation. Material estimation for 500 sq ft Material Quantity Required for 500 sqft house construction Cost of Each Total Cost Cement 2220-230 bags ₹ 450/bag ₹ 90,000 Sand 900 cft ₹ 55/cft ₹ 49,500 Aggregate 700 cubic feet ₹ 50/cft ₹ 33,750 Steel 1750-2000 kgs ₹ 75-80/kg ₹ 150,000 – ₹ 160,000 Paint 90 liters ₹ 300-500/liter ₹ 27,000 – ₹ 45,000 Bricks 7250 bricks ₹ 9.5/brick ₹ 68,875 Tiles 650 ₹ 55-60/sqft ₹ 35,750 Granite for kitchen (L-shape) 60 sqft ₹ 50/sqft ₹ 2,250 White wash / POP cost 2500 sqft ₹ 55-60/sqft ₹ 12,500 – ₹ 15,000 Sanitary Items, PVC, CPC 500sqft ₹ 18,000 + ₹ 25,000 + ₹ 60,000 ₹ 51,500 Electrical wiring – ₹ 30,000 ₹ 30,000 Other electricals (Fans, lights, MCB) – ₹ 45,000 ₹ 45,000 Doors 2 flush doors Minimum ₹ 6000-9000/door ₹ 12,000 – ₹ 18,000 FRP Doors 1 door Minimum ₹ 3000-3500/door ₹ 3000 – ₹ 3500 Entrance Door 1 door Minimum ₹ 24000 – ₹52000/door ₹ 24,000 – ₹ 52,000 Window and grill 2 windows Minimum ₹ 7500/window ₹ 15,000 Total Cost for 500 sqft building materials: ₹ 575,375 to ₹ 696,875 1 bed room construction process : Determine the Area: Calculate the total area of the building, considering the 1-bedroom unit, common areas, and any additional spaces like bathrooms or kitchens. In general minimum required area for 1bhk is 450 – 600 sqft Material Cost Estimation: Identify the necessary construction materials, including cement, sand, steel, gravel, paint, tiles, sanitary fittings, and plaster of Paris (POP). Research current market prices for these materials in the village area. Calculate the total cost of materials needed for the construction based on the area and the unit price per square foot for each material. Labor Cost Estimation: Assess the labor requirements for construction, including skilled and unskilled workers. Determine prevailing labor rates in the village area. Estimate the total labor cost based on the area and the labor rate per square foot. Transportation Costs: Consider transportation costs for delivering construction materials to the site. Typically, this ranges from 2-4% of the material cost. Add this percentage to the total material cost. Total Construction Cost Calculation: Sum up the material cost, labor cost, and transportation cost to obtain the total construction cost range for the 450-600 square foot area. Final Assessment: Review the cost estimation considering factors such as quality of materials, complexity of the construction, site accessibility, and any additional requirements. Adjust the estimate accordingly based on specific project needs and preferences. 2 bhk house construction cost in village 2 bedroom house construction cost in village Cost per sqft (INR) Total Cost for 1000 sqft (INR) construction materials for 1000 sqft in village(cement, sand, steel, gravel, paint, tiles, sanitary, pop) + 2-4% transportation extra 1150- 1200 per sqft 11,50,000-12,00,000 Labor cost for 1000 sqft in village 180 – 250 per sqft 1,80,000 – 2,50,000 Total house Construction Cost for 1000 sqft in a village (|Material cost + labour cost ) 13,30,000 -14,50,000 INR Building Material Cost in a village : Calculate the total cost of construction
Building Materials required for 1000 sq ft construction Project Building a structure, whether it’s a home, office, or commercial establishment, requires careful consideration of the materials used in its construction. Understanding the essential building materials required for a 1000 sqft construction project is vital for ensuring the durability, safety, and aesthetic appeal of the finished structure. list of Construction materials required for 1000 sq ft and cost Material Quantity Required for 1000 sqft house construction Cost of Each Total Cost Cement 400 bags ₹ 450/bag ₹ 180,000 Sand 1800 cft ₹ 55/cft ₹ 99,000 Aggregate 1350 cubic feet ₹ 50/cft ₹ 67,500 Steel 4000 kg ₹ 75-80/kg ₹ 300,000 – ₹ 320,000 Paint 180 liters ₹ 300-500/liter ₹ 54,000 – ₹ 90,000 Bricks 14,500 bricks ₹ 9.5/brick ₹ 1,37,750 Tiles 1300 ₹ 55-60/sqft ₹ 71,500 Granite for kitchen (L-shape) 90 aqft ₹ 50/sqft ₹ 4500 white wash / pop cost 5000 sqft ₹ 55-60/sqft ₹ 25,000 Sanitary Items, PVC, CPC 1000sqft ₹ 18,000 + 25,000 + 60,000 ₹ 103,000 Electrical wiring ₹ 30,000 Other electricals (Fans, lights, MCB) ₹ 45,000 Doors 4 doors Minimum ₹ 6000-9000/door ₹ 24000 – ₹32000 FRP Doors 3 doors Minimum ₹ 3000-3500/door ₹ 9000 – ₹10500 Entrance Door 1 door Minimum ₹ 24000 – ₹52000/door ₹ 24000 -₹52000 Window and grill 3 windows Minimum 7500/ window ₹ 22500 Total Cost for 1000sqft building materials : ₹1,151,250 to ₹1,393,250 Material Required for 1000 Sq Ft: The term ‘1000 sqft construction project’ serves as a common benchmark in the realm of residential and commercial properties. Whether you’re planning to build a modest-sized house or a compact office space, knowing the materials needed for a 1000 sqft project is crucial for effective planning and budgeting. This knowledge not only allows for accurate estimation of project expenses but also facilitates efficient resource management and minimizes wastage during construction. Moreover, understanding the materials required enables builders an home owners to establish realistic timelines, ensuring smooth progress without delays due to material shortages and to arrange the funds for the project. Prioritizing quality and sustainability in material selection is essential, as it not only meets current needs but also contributes to long-term environmental stewardship. Additionally, compliance with building codes and regulations hinges on selecting materials that meet legal requirements and adhere to safety guidelines. By considering aesthetic preferences and design choices, builders can create structures that reflect the desired architectural style and ambiance, making the understanding of materials required for a 1000 sqft project a fundamental aspect of successful project No of Cement bags required per 1000sq ft house At the heart of any construction project lies cement, the binding agent that holds everything together. As a thumb rule 0.45 sq ft of cement is necessary For a 1000 sqft construction project, approximately 450 bags of cement are typically required. best brands in cement are ultra tech, Brila, Ambhuja cements It’s essential to prioritize high-quality cement to ensure the durability and longevity of the structure, as inferior quality cement can compromise the integrity of the building over time. Sand and Aggregate required for 1000 sq ft Sand and aggregate play crucial roles in concrete production, serving as the primary ingredients in this essential building material. Generally 1.8 cft is required for 1 sqft. So, to construct a 1000 sqft building, approximately 1800 cft of sand and tons of aggregate are needed. Instead of River sand you can also use M-Sand which will reduce the cost of construction and its also environmental. Generally we use river sand for construction for plastering purpose we use plaster sand which is a fine-grained sand that has been washed to remove all silt, salt, and clay within it which is more coft effective Aggregate: Aggregate, typically in the form of crushed stone or gravel, is another essential component of concrete. For a 1000 sqft project, you’ll need 1350 cubic feet of aggregate, costing ₹50 per cft. The total cost for aggregate for 1350 cft is ₹67,500 . Properly graded aggregate ensures the proper bonding of concrete and enhances its strength. Steel Estimate for 1000 sqft Steel reinforcement is indispensable for enhancing the structural strength and resilience of a building. In a 1000 sqft construction project, around 4000 kg of steel is typically required for reinforcement purposes. It’s essential to use corrosion-resistant steel to mitigate the risk of deterioration and ensure the long-term structural integrity of the building. Best steel brands Tata steel , Jindal steel, SAIL Paint per 1000 sqft construction Paint serves not only to protect but also to enhance the aesthetic appeal of a building’s surfaces. For a 1000 sqft project, approximately 12-15 liters of paint are needed to cover interior and exterior surfaces. When selecting paint, factors such as durability and environmental impact should be carefully considered to achieve the desired results. No of bricks for 1000 sqft Bricks are renowned for their versatility and durability in construction. For a 1000 sqft project, an estimated 8000-9000 bricks are typically required for walls and partitions. Various types of bricks are available, each suited for specific applications, making it essential to choose the right type based on the project’s requirements. Tiles Requirement Tiles play a crucial role in enhancing the functionality and style of a building’s interior spaces. Approximately 60 boxes of tiles are needed for tiling floors and walls in a 1000 sqft project. Different tile materials and styles are available, allowing for customization to suit the preferences and requirements of the occupants. Granite for Kitchen (L-shape): Granite countertops add elegance and durability to kitchen spaces. For an L-shaped kitchen covering 90 sqft, granite is priced at ₹50 per sqft, totaling ₹4,500. Granite is known for its resistance to heat and scratches, making it an ideal choice for kitchen countertops. White Wash / POP Cost: White wash or plaster of Paris (POP) adds a finishing touch to interior walls and ceilings. For a 1000 sqft project, covering an area of 5000 sqft, the cost ranges from ₹55 to ₹60 per sqft, totaling ₹25,000. Proper
Cost Effective Construction: Strategies for Smart Budgeting and Quality Results in Hyderabad starting a new construction in Hyderabad? to have cost effect construction without compromising on the quality of your dream home or commercial space is a delicate balance. In this article, we explore practical tips and strategies for cost effective construction that can help you navigate the new construction projects of Hyderabad. 1. Detailed Budget Planning: The foundation of any cost-effective construction project is a through and well planned budget. Break down expenses into categories such as construction materials, design cost, home interior cost, labor cost, building permits, and contingencies. This comprehensive approach ensures that every rupee is accounted for, preventing unforeseen financial hiccups. 2. Research Local Material Prices: In Hyderabad’s thriving construction , a world of construction materials awaits, each with its price range. As Hyderabad is a fast moving city every day construction cost changes. If your planning anew house construction in Hyderabad you need to be updated each and everyday To ensure cost-effective construction, diligent research is key. Compare prices across building materials suppliers, identifying the most economical options without compromising quality. Cultivate relationships with reliable and trustable suppliers to establish a foundation for long-term savings. This strategic approach empowers builders and home owners to make informed decisions, optimizing their construction budgets and achieving quality results in the dynamic markets of Hyderabad.. 3. Consider Alternative Materials: Quality need not always come with a hefty price tag. Explore alternative, cost effective construction materials without compromising structural integrity. Local and recycled materials can offer sustainable choices without breaking the bank. 4. Energy-Efficient Design: Investing in an energy-efficient design not only reduces long-term operational costs but can also make you eligible for government incentives. Consider incorporating green building principles into your plans to enhance cost effective construction . 5. Bulk Purchases: Collaborate with your contractor to make bulk purchases of materials. Many suppliers offer discounts for large orders, helping you save significantly on construction costs. 6. Negotiate with Contractors in Hyderabad: Transparent communication with contractors and builders in Hyderabad is key. Obtain multiple quotes, negotiate prices of each building material take time, and discuss your budget constraints openly with builders and contractors . A well-negotiated contract can lead to a win-win situation for both parties. 7. Clear Communication: Establish clear communication channels with your construction team like construction material suppliers, builders, contactors, labor and local authorities. Transparent discussions about budget constraints and expectations ensure everyone is on the same page, minimizing misunderstandings that can lead to costly errors. 8. DIY (Do It Yourself) where Possible: Taking on smaller tasks yourself, such as painting or landscaping, can contribute to significant savings. Identify areas where your skills align with the project requirements and roll up your sleeves. 9. Flexible Scheduling: Consider flexible construction schedules to take advantage of off-peak seasons. Contractors may offer discounts during less busy periods, allowing you to benefit from cost savings. 10. Regular Site Inspections: Stay actively involved in your house construction process by conducting regular site inspections. Identifying and addressing issues early on can prevent big costly mistakes and delays, ensuring the project stays on budget. 11. Reuse and Recycle: Explore opportunities to reuse materials from existing structures on the site. Additionally, recycling construction waste not only contributes to sustainability but also aids in cost reduction. 12. Government Incentives and Subsidies: Hyderabad often provides incentives and subsidies for eco-friendly construction practices. Research and take advantage of any available government support, which can contribute to substantial cost savings. 13. Compare Quotation and References: Obtain quotes from multiple contractors and thoroughly check their references. Opt for contractors with a proven track record of delivering quality work within budget constraints. 14. Technology for Cost Monitoring: Leverage construction management software and apps to monitor costs in real-time. Embracing new construction technologies enhances project efficiency and helps you stay within budget. 15. Plan for Contingencies: Allocate a portion of your budget for contingencies to account for unforeseen circumstances. This foresight prevents financial strain in the face of unexpected challenges during construction. By integrating these strategies into your construction plan, you can navigate the vibrant construction scene of Hyderabad with confidence. Remember, cost-effective construction is about making informed decisions that balance your budget while achieving the quality results you desire. Happy building! Please like share this article
Explore Concrete Mix ratio, Grades of Concrete and their Comprehensive Strength (PSI) Introduction: Concrete, a fundamental construction building material, has played a pivotal role in construction for centuries. Composed of a mixture of cement, water, aggregates, and sometimes additives, concrete is renowned for its versatility, durability, and strength. This article explores the diverse world of concrete, from its composition to various types, applications, and strength ranges. What are Concrete Grades? Concrete grades are classifications that indicate the compressive strength of concrete at 28 days, as defined by the Bureau of Indian Standards (BIS). These grades are denoted by the prefix “M,” representing mix, followed by a number indicating the concrete’s strength in megapascals (MPa). The mix ratio of concrete components, such as cement, sand, and aggregates, contributes to its overall strength. Different grades cater to specific construction needs, with higher grades suitable for structures requiring superior strength, like dams and bridges What Grades of Concrete: Concrete is graded into three types 1) Ordinary grade concrete2) Standard Concrete3) High Grade Concrete Ordinary grade concrete Ordinary Grade of Concrete includes M10, M15, and M20, characterized by a lower compressive strength ranging from 1,450 to 3,200 PSI. These grades are suitable for non-structural construction purposes, such as patio slabs, pathways, and residential flooring, where exceptionally high strength is not a primary requirement. They strike a balance between workability and strength, making them versatile for various applications in construction. M10 (Compressive Strength: 1,450 PSI; Mix Ratio: 1:3:6 – Cement: Sand: Aggregates): Applications: Non-structural purposes where high strength is not a primary concern. Suitable for projects like patio slabs and pathways. Ideal for smaller construction projects where the load-bearing capacity is not a critical factor. Cost-effective choice for basic construction needs where structural integrity is not a priority. M15 (Compressive Strength: 2,175 PSI): Applications: Well-suited for applications requiring a balance of strength and workability. Ideal for sealing floors due to its moderate strength. Construction of roads, where a good combination of strength and durability is necessary. Versatile for various projects that demand a moderate level of compressive strength without excessive requirements. M20 (Compressive Strength: 2,900 PSI): Applications: Widely used in residential projects for various applications. Suitable for flooring, garages, and sheds in typical household constructions. Offers adequate strength to meet the demands of common residential needs. Provides a cost-effective solution for structures where high strength is not a critical factor. Standard Concrete Standard Grade of Concrete encompasses M25 to M45 grades, exhibiting enhanced compressive strength. These grades find application in constructing critical structures like concrete girders, slurry pits, high-tensile beams, and loading bays. With strengths ranging from 3,625 to 5,800 PSI, they offer durability and consistency, making them ideal for projects requiring robust internal and external support in construction. M25 (Compressive Strength: 3,625 PSI): Applications: Versatile grade for foundational structures providing internal support. Suitable for constructing various foundational elements in construction projects. Balances strength and workability, making it a versatile choice. M30 (Compressive Strength: 4,350 PSI):Applications: Highly durable and useful for roads facing harsh weather conditions and heavy vehicles. Suitable for areas with significant wear and tear, requiring a resilient concrete mix. M35 (Compressive Strength: 5,075 PSI):Applications: High consistency makes it suitable for constructing external walls of commercial buildings. Offers uniformity and strength for commercial construction projects. M40 (Compressive Strength: 5,800 PSI):Applications: Possesses high strength, suitable for holding heavy structures like beams. Anti-corrosive properties make it ideal for constructing septic tanks holding potent chemicals. High Grade Concrete High-Grade Concrete, spanning PSI strength from 6,525 to 9,425, comprises grades M45 to M65. Renowned for exceptional strength and durability, these grades are employed in constructing high-end structures like dams and bridges. With their robust composition, they ensure the integrity and longevity of critical constructions, meeting stringent requirements for heavyweight infrastructure projects. M45 (Compressive Strength: 6,525 PSI): Applications: Ideal for constructing substantial structures such as dams and factories.Impressive strength ensures integrity in critical constructions.M50 (Compressive Strength: 7,250 PSI): Applications:Designed mix for applications requiring a significant compressive strength.Suitable for projects demanding high strength and durability.M55 (Compressive Strength: 7,975 PSI): Applications: Designed mix for construction projects needing superior strength.Ideal for structures that face heavy loads and challenging conditions.M60 (Compressive Strength: 8,700 PSI): Applications: Designed mix with exceptional strength for specialized construction projects.Suitable for structures where extreme strength and durability are paramount.M65 (Compressive Strength: 9,425 PSI): Applications: Designed mix for critical constructions like bridges and high-end buildings.Impressive strength for structures facing intense stress and challenges.M70 (Compressive Strength: 10,150 PSI): Applications: M70 Designed mix for projects requiring the highest compressive strength.Ideal for constructing structures where extreme strength is a critical factor. Concrete Grade Concrete Mix Ratio (Cement: Sand: Aggregates) Compressive Strength (MPa) Compressive Strength (PSI) M5 1:5:10 5 MPa 725 psi M7.5 1:4:8 7.5 MPa 1087 psi M10 1:3:6 10 MPa 1450 psi M15 1:2:4 15 MPa 2175 psi M20 1:1.5:3 20 MPa 2900 psi Standard Strength Concrete Grades M25 1:1:2 25 MPa 3625 psi M30 1:0.75:1.5 30 MPa 4350 psi M35 1:1.65:2.92 35 MPa 5075 psi M40 Design Mix 40 MPa 5800 psi M45 1 : 2.42 : 3.19 45 MPa 6525 psi Standard Strength Concrete GradesHigh Strength Concrete Grades M50 Design Mix 50 MPa 7250 psi M55 Design Mix 55 MPa 7975 psi M60 Design Mix 60 MPa 8700 psi M65 Design Mix 65 MPa 9425 psi M70 Design Mix 70 MPa 10150 psi Note: Design mix ratios for M30, M40, M45, M50, M55, M60, M65, M70 and other are project-specific and should be determined based on structural requirements. Always consult with a structural engineer for precise mix ratios please like share if you like our article on concrete mix ratio What is the design mix and compressive strength of Ordinary Grade Concrete (M10, M15, M20)? M10 Design Mix: Design Mix Ratio: 1:3:6 (Cement: Sand: Aggregates) Compressive Strength: 1,450 PSI M15 Design Mix: Design Mix Ratio: 1:2:4 (Cement: Sand: Aggregates) Compressive Strength: 2,175 PSI M20 Design Mix: Design Mix Ratio: 1:1.5:3 (Cement: Sand: Aggregates) Compressive Strength: 2,900 PSI What are the design mix ratios and compressive strengths of

