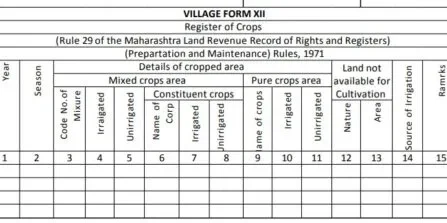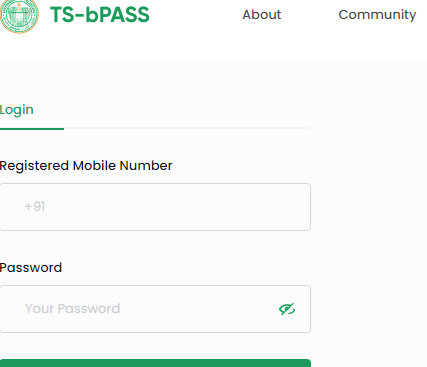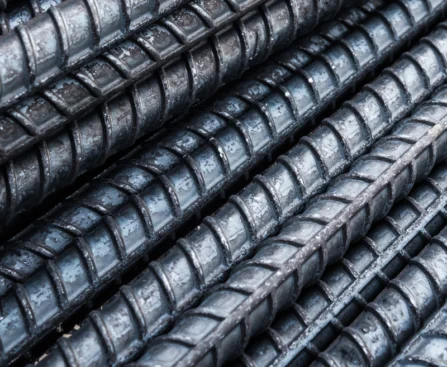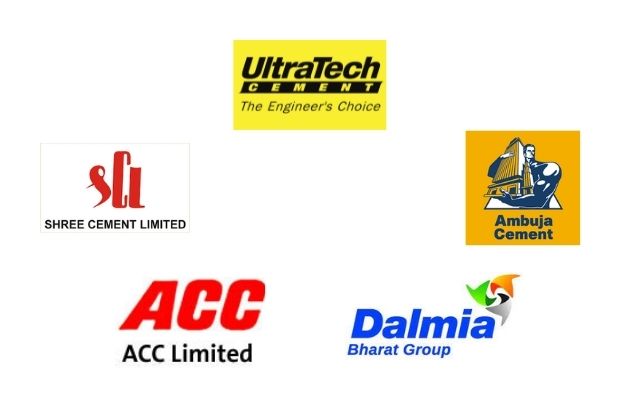7/12 Extract in India: Land Ownership Document Key Details in a 7/12 Extract document: Land Ownership: It identifies the current owner or owners of the land. Land Classification: The document classifies the land based on its agricultural or non-agricultural status. Survey Number: Each piece of land is assigned a unique survey number for identification purposes. Area of Land: The extract provides information about the total area of the land, including details of cultivable and non-cultivable land. Type of Crops: It may contain information about the type of crops grown on the land. Land Usage: This section indicates whether the land is irrigated or rain-fed and the source of irrigation. Liabilities and Encumbrances: Any pending land revenue payments or encumbrances on the land are usually mentioned. Significance of the 7/12 Extract document: The 7/12 extract is an important document when it comes to verifying land ownership and land-related transactions, especially in rural and agricultural areas of India. It is often required during property transactions, loan applications, and for resolving land-related disputes. Buyers, sellers, and landowners refer to the 7/12 extract to ensure that the land’s ownership and legal status are clear before any land-related transactions take place. This also serves as a valuable record for revenue authorities and government agencies to maintain accurate and up-to-date information about land holdings. Roles of the 7/12 Extract document: Property Transactions: During the buying or selling of agricultural land, the 7/12 extract is essential to confirm the current ownership and understand any existing liabilities on the land. Loan Applications: Financial institutions often require the 7/12 extract as part of the documentation when individuals apply for loans using their agricultural land as collateral. Dispute Resolution: In cases of land disputes or conflicts, the 7/12 extract serves as a primary reference document to establish ownership and land usage. Government Planning: Authorities use the data from 7/12 extracts for land-use planning, agricultural policy formulation, and maintaining accurate land records. Agricultural Practices: Farmers refer to the extract for information on land classification, area details, and types of crops that can be cultivated, aiding in informed agricultural practices. Legal Proceedings: The document is crucial in legal proceedings related to land, providing an official record of ownership and land characteristics. Inheritance and Succession: The 7/12 extract is consulted during matters of inheritance to determine rightful heirs and facilitate the transfer of land ownership. By encapsulating vital information about land, the 7/12 extract contributes to transparency, reduces the risk of fraudulent transactions, and supports the overall management of land-related matters in India. It is an indispensable tool for various stakeholders involved in land administration and transactions. to know more 7/12 extract document , visit :https://bhulekh.mahabhumi.gov.in/Amravati/Home.aspx let also dive in to MAHA Bhulekh website Overview: Mahabhulekh is an e-governance initiative by the Maharashtra state government, streamlining land record systems and providing citizens easy access to essential information like 7/12 Utara. Key Features: Land Records Access: Citizens can effortlessly access their 7/12 Utara online, eliminating the need for physical visits to government offices. Crucial information on maps, records, Khatauni number, Khewat number, Khasra number, and more is available on the portal. Digital Transformation: Mahabhulekh represents a shift toward e-governance, reducing paperwork and offering convenience to citizens. Elimination of Office Visits: Mahabhulekh allows citizens to avoid time-consuming and cumbersome visits to Patwarakhandas and government offices. Uniform Naming System: Bhulekh has different names in different states but it is used for standard naming of land records such as Jamabandi, Khasra Khatauni, Records, Land details farm papers, and farm Maps. How to Access 7/12 Utara Online: Visit the Mahabhulekh Portal: To start, one can access the Mahabhulekh online portal. Navigate to 7/12 Utara Section: Locate and access the specialized page for the 7/12 Utara. Enter Land Details: Give relevant land information to obtain the 7/12 utara. Digital Form Availability: Give citizens convenient access to the 7/12 Utara digitally so that they can store and use the data. Conclusion: It will be remembered that the Mahabhulekh is an innovative project by the Maharashtra Government which makes it easier for people to register their properties. The portal is also imperative as it offers important messages for the citizens and is part of the general transformation of governance to the digital era. This brings an easy way through which residents can control and retrieve their land records showing that the country has advanced towards efficiency and transparency in land administration. Disclaimer: Regulations and policies may change over time, so readers are encouraged to verify the current status of Maha bhuklekh website If you’re planning to start your dream project, let us make your dream come true. Visit our online catalog on building construction materials.MAHA Bhulekh
All you need to know about building permission Ts-bpass In an era where efficiency and transparency are paramount, the Telangana State Building Permission Approval and Self-certification System (TS-bPass) has emerged as a groundbreaking solution for streamlining construction and land use permits. This comprehensive platform redefines the way individuals and organizations navigate the regulatory landscape, making the process simpler, quicker, and more citizen-centric. A Unified Path to Approvals: The Single-Window System TS-bPass introduces a single-window system, a centralized platform that simplifies the application process for a wide range of permits and approvals associated with construction and land use. Instead of grappling with multiple government departments, applicants can now access a single application form and platform, significantly reducing administrative complexities. Effortless Creation of NOCs One of the standout features of TS-bPass is its ability to facilitate the creation of multiple No Objection Certificates (NOCs) through a single application form. NOCs play a crucial role in construction and land use, and TS-bPass streamlines their acquisition, saving applicants time and effort. Online Self-Certification: Efficiency Meets Compliance TS-bPass brings convenience to the forefront with its online self-certification feature. Applicants can now seek layout approval by verifying and declaring compliance with relevant regulations and standards—all without the need for burdensome physical inspections or extensive documentation. This innovation not only expedites the approval process but also empowers applicants to ensure compliance with ease. Navigating Land Use and Conversion Permits Handling permits related to land use and conversion is a complex endeavor, but TS-bPass simplifies the process. It efficiently manages these permits, which are often crucial when changing the designated use of a piece of land, further enhancing the ease of doing business. Swift Building Permit Sanctioning TS-bPass takes pride in its commitment to efficiency, demonstrated by its promise to sanction building permits within a specific timeframe—just 21 days after verifying the necessary permits. This dedication to timeliness ensures that construction projects can proceed without unnecessary delays. Empowering Small-Scale Construction Small-scale construction projects receive a significant boost through TS-bPass. For plot sizes up to 75 square yards, no building permits or occupancy certificates are required. This exemption aims to alleviate the bureaucratic burden on small-scale builders, enabling them to start their projects promptly. Instant Green Light for Mid-Sized Plots Plot sizes ranging from 75 sq. yds to 600 sq. yds enjoy instant approval through self-certification. This eliminates unnecessary delays and red tape for mid-sized projects, promoting rapid progress and development. Simplified Approvals for Large-Scale Projects For ambitious projects exceeding 600 sq. yds and towering over 10 meters in height, TS-bPass introduces a streamlined single-window approval process. This simplification ensures that large-scale projects can proceed seamlessly, with minimal administrative hurdles. Building Permission TS-bPass Makes Speed, Simplicity, Transparency The TS-bPass system is engineered to deliver fast approvals with minimal documentation requirements. Its core focus on transparency and efficient service delivery underscores its commitment to enhancing the construction and land use approval process for citizens, businesses, and organizations alike. In conclusion, TS-bPass is poised to reshape the landscape of construction and land use approvals in Telangana, offering a brighter, more efficient future for builders, developers, and the community at large. Disclaimer: Regulations and policies may change over time, so readers are encouraged to verify the current status of TS-bPass and related procedures with the relevant authorities or official sources. The author is not responsible for any inaccuracies or changes in regulations. Readers should seek professional advice and consult local authorities for specific guidance on construction and land use permits in their respective regions. For more information about building permission TS-bPass, please visit Ts-bpass website If you’re planning to start your dream project, let us make your dream come true. Visit our online catalog on building construction materials.
Introduction: How to Calculate Steel Rod Weight Per Meter: Rebar is a term used to refer to commonly known steel bars that form crucial constituent of most modern day construction project. Strength is essential in providing reinforcement and support to concrete structures ranging from simple residential homes to gigantic infrastructure projects. Accurate project planning, as well as structural stability, require a basic knowledge of normal steel bar weight per meter. We will consider the normal weight of mild steel bars from 6mm – 40mm diameter in this manual. 6mm Steel Bar: Approximately 0.22 kg per Meter A 6mm steel bar typically weighs around 0.22 kilograms per meter (kg/m). This lightweight bar is often used for smaller construction and concrete projects where reinforcement is needed but without the added weight of larger bars. 8mm Steel Bar: Approximately 0.395 kg per Meter Stepping up in size, an 8mm steel bar weighs approximately 0.395 kg per meter (kg/m). It provides increased strength and is suitable for various construction applications, including residential and light commercial projects. 10mm Steel Bar: Approximately 0.62 kg per Meter The 10mm steel bar is a common choice, with an approximate weight of 0.62 kg per meter (kg/m). It offers versatility and strength, making it suitable for a wide range of construction and reinforcement needs. 12mm Steel Bar: Approximately 0.89 kg per Meter A 12mm steel bar is heavier, weighing approximately 0.89 kg per meter (kg/m). Its increased thickness provides greater structural support, making it a preferred choice for larger construction projects and high-stress areas. 16mm Steel Bar: Approximately 1.58 kg per Meter Stepping into larger sizes, a 16mm steel bar weighs approximately 1.58 kg per meter (kg/m). This size is often used in projects that require substantial reinforcement, such as bridges and heavy-duty foundations. 20mm Steel Bar: Approximately 2.47 kg per Meter For even greater strength, a 20mm steel bar is a common choice, with an approximate weight of 2.47 kg per meter (kg/m). It is ideal for large-scale construction projects where structural integrity is paramount. 25mm Steel Bar: Approximately 3.86 kg per Meter A 25mm steel bar offers significant strength and weighs approximately 3.86 kg per meter (kg/m). It is commonly used in complex construction projects, including commercial buildings and infrastructure. 32mm Steel Bar: Approximately 6.32 kg per Meter A 32mm steel bar is substantial in size and weight, with an approximate weight of 6.32 kg per meter (kg/m). It is often employed in projects that require the highest level of reinforcement, such as bridges and heavy industrial structures. 40mm Steel Bar: Weight Varies The weight of a 40mm steel bar can vary depending on the specific type and grade of steel used. It is typically a heavy and robust choice, suitable for the most demanding construction applications. Understanding the typical weights of steel bars is essential for engineers, architects, builders, and project managers. This knowledge enables precise material planning, structural design, and adherence to safety standards. When embarking on construction projects, having a clear understanding of steel bar weights is a fundamental step towards building strong, reliable, and safe structures. General Rod Weight per Bundle Information: Steel rods or reinforcing bars supplied full length being U- bended or straight, of 40 feet which is about 12 meters. The civil engineer or contractor usually recommends either buying rod lengths, bundled portions, or large quantities that match each particular construction project specifications. These dimensions are dependent on the construction of the particular section or building part (like slab, beam, etc.), and the size of distribution. 6mm Steel Rod Weight per Bundle: Approximately 53.33 kg A composite section is composed of 20*6mm steel rods individually weighing about 53.33kgs. This has a formula D2L/162, whereby D=6mm, L = 12m and 162 is a thumb rule number. 8mm Steel Rod Weight per Bundle: Approximately 47 kg One set is a bundle of ten bars for the 8 mm steel rods weighing about 47 kg. The weight calculation is also done using the same equation (D^2L/162), considering the diameter (8mm), the length (12m). 10mm Steel Rod Weight per Bundle: Approximately 53 kg <p>When it comes to 10 mm steel rods, a bundle means 10 separate bars adding up to about 53 kg in weight. Weight estimation according to D^2L/162 formula for a 10m of diameter.<p> <p>Rod Weight per Bundle for Various Diameters: 0.5 inches, 0.8 inches, 0.9 inches, 1.0 inches, 1.6 inches, and 1.7 inches Calculations for steel rods, measuring from 12mm – 40mm, are also comparable. Using the formula D^2L/162, the quantity of pieces in a bunch is variable depending on the diameter. </p><p>For example, each 12 mm steel rod bundle weighs around 53.33 kg. U-bent or stright steel rods for the entire length which is about 12 meters – 40 feet. The requirement of each civil engineer or contractor depends on their project needs. Sizes will depend on the buildings’ structures as they need to be in proportions of the different diameters. Steel Rod Weight per Piece 6mm Steel Rod Weight per Piece: Approximately 2.664 kg On average, each piece of a 6 mm steel rod weighs about 2.664 kg. Using the formula D^2L/ 162 = (6×6×12) ÷ 162 = 2.664 kgs/. 8mm Steel Rod Weight per Piece: Approximately 4.74 kg Each individual 8mm steel rod weighs approximately 4.74 kg. Using the formula = D^2L/ 162 = (8×8×12) ÷ 162 = 4.74 kgs/ piece= 4.74 kg per piece. 10mm Steel Rod Weight per Piece: Approximately 7.4 kg For example, a whole ten millimeter thick steel rod would be about 7.4 kilograms. Using the formula D^2L/ 162 = (10×10×12) ÷ 162 = 7.404 kgs per piece in kgs. 12mm Steel Rod Weight per Piece: Approximately 10.667 kg Ten point six kg would be an approximate weight of a 12 millimeter steel rod. Using the formula D^2L/162 = (12×12×12) ÷ 162 = 10.667 kgs/ piece. 16mm Steel Rod Weight per Piece: Approximately 18.96 kg The weight of an average 16mm steel rod is around 18.96 kilograms per piece. Using the formula D^2L/
Intoduction In the realm of construction, where strength and durability stand as the bedrock of success, the choice of cement plays a pivotal role. As the backbone of countless structures, from towering skyscrapers to humble abodes, the significance of selecting a reputed cement brand cannot be overstated. The construction industry is teeming with various options, but discerning builders and engineers understand the value of relying on trusted names that have stood the test of time. In this exploration of cement excellence, we delve into a curated list of reputed cement brands that have earned their stripes through a combination of innovation, quality assurance, and a steadfast commitment to meeting the evolving demands of the construction landscape. Join us as we navigate through the foundations of strength and reliability, exploring the top players that have solidified their positions as the go-to choices for those who build with the future in mind. Here is a list of reputed cement brands UltraTech Cement: UltraTech Cement is the largest manufacturer of grey cement, ready mix concrete (RMC), and white cement in India. It is part of the Aditya Birla Group and is known for its commitment to sustainability and environmentally responsible practices. UltraTech offers a wide range of cement and concrete products for various construction applications. Visit Website ACC (Associated Cement Companies): ACC is one of the oldest cement manufacturers in India, with a rich history of providing high-quality cement products. It is known for its focus on innovation and sustainable construction practices. Visit Website Ambuja Cements: A subsidiary of LafargeHolcim, Ambuja Cements is recognized for its sustainable and eco-friendly cement production. It offers a range of cement products, including Ordinary Portland Cement (OPC) and blended cement. Visit Website Shree Cement: Shree Cement is a leading cement manufacturer with a strong presence in North India. The company is known for its modern and efficient manufacturing facilities and a wide distribution network. Visit Website Dalmia Cement: Dalmia Cement is known for its innovative products and commitment to sustainable development. The company offers a variety of cement solutions for construction projects. Visit Website Ramco Cement: The Ramco Cements Limited is a prominent cement manufacturer with a strong presence in South India. It is known for its quality cement products and a focus on customer satisfaction. Visit Website JK Cement: Known for high-quality cement products. Strong presence in both grey and white cement segments. Committed to delivering sustainable building solutions. Visit JK Cement Website Birla Corporation: Part of the M.P. Birla Group. Offers a varied range of cement products, including blended cements. Emphasizes quality and customer-centric services. Visit Birla Corporation Website Star Cement: Leading cement manufacturer in the northeastern region of India. Focuses on quality and sustainability. Visit Star Cement Website JSW Cement: Part of the JSW Group. Known for its commitment to sustainability and green practices. Offers a range of cement products for diverse construction applications. Visit JSW Cement Website Orient Cement: Known for quality cement products. Contributes to infrastructure development in southern and central India. Emphasizes environmentally responsible practices. Visit Orient Cement Website Penna Cement: Newer entrant in the market. Gained recognition for quality cement products and innovation. Offers a range of cements suitable for different construction needs. Visit Penna Cement Website Wonder Cement: Known for a commitment to producing eco-friendly cement. Significant player in the northern region of India. Emphasizes quality and sustainability in its products. Visit Wonder Cement Website are list of reputed cement brands
Here is the standard car parking size in feet When it comes to designing and constructing efficient parking facilities, there are numerous considerations to ensure compliance with Car Parking Standards and create spaces that meet parking Space Dimensions while adhering to Regulatory Parking Requirements. In this comprehensive guide, we explore the intricacies of Car Parking Construction, offering insights into Optimal Parking Layouts, Accessible Parking Design, Parking Space Planning, and Maximizing Parking Space to provide Efficient Parking Solutions. Car Parking Construction: Car Parking Construction involves more than just laying down pavement. It’s a meticulous process that encompasses Car Parking Construction Cost analysis, Underground Parking Construction, and Underground Parking Ramp Dimensions. Each element plays a crucial role in creating a well-functioning parking facility. Understanding Car Parking Standards: Adhering to Car Parking Standards is essential. These standards dictate the number of parking spaces required based on the type of facility and its intended use. By following these standards, you can ensure your parking construction project is compliant with local regulations and user needs. Optimal Parking Layouts: Optimal parking layouts extend beyond merely fitting numerous cars into a space; they prioritize efficient traffic flow, seamless entry and exit points, and effective use of available space. Achieving this involves considerations such as organizing one-way traffic flow, ensuring clear aisles for easy navigation, strategically placing entry and exit points, standardizing parking space sizes, and incorporating ADA-compliant accessible spaces. Integrating landscaping, proper lighting, and clear directional signage enhances aesthetics and safety. Technology solutions like parking management systems and contactless payments can optimize user experience, while provisions for bicycle and motorcycle parking, security measures, and scalability for future expansion contribute to a well-rounded design. A collaborative approach involving urban planners, architects, and traffic engineers is crucial for creating parking facilities that cater to user needs and seamlessly integrate into their surroundings. Accessible Parking Design: Accessible parking design is a critical consideration in construction projects to ensure equal access for individuals with disabilities. Compliance involves understanding and implementing specific guidelines for dimensions and markings. Design considerations include designated spaces with ample width, nearby access aisles, and strategic proximity to building entrances. Clear signage, including the international symbol of accessibility, is crucial for identification. The design should adhere to standards for width, slope, and accessibility features, such as ramps and curb cuts. Lighting, handrails, and regular maintenance contribute to a safe and inclusive environment, fostering accessibility and convenience for all individuals, regardless of their physical abilities. Collaboration with accessibility experts and adherence to local building codes are essential for achieving optimal accessible parking desig Efficient Parking Solutions: Efficient Parking Solutions encompass smart design choices that make the most of available space. From compact car parking to multi-level structures, these solutions address the challenges of limited space and high demand. Parking Space Planning: Parking Space Planning requires a balance between providing enough spaces to meet demand and optimizing land use. A well-thought-out plan can reduce construction costs and create a user-friendly parking facility. standard car sizes in feet Hatchback (e.g., Swift): Length: Approximately 12 to 14 feet Sedan (e.g., Honda City): Length: Approximately 15 to 17 feet SUV (e.g., Scorpio): Length: Approximately 15 to 20 feet Pickup (e.g., Isuzu D-Max): Length: Approximately 17 to 20 feet Aussuming the Car parking flooring using tiles @ Rs. 35 – 40 per sq ft Maximizing Parking Space: In urban areas where space is at a premium, Maximizing Parking Space is crucial. Innovative design and technologies can help create more parking capacity in smaller areas. Regulatory Parking Requirements: Understanding and adhering to Regulatory Parking Requirements ensures that your parking facility is legal and safe. These requirements cover everything from lighting and security to accessible spaces and landscaping. At Telangana Builders, we are your trusted builders in Telangana and Hyderabad, specializing in car parking construction. As a leading Car Parking Construction Company, we bring years of expertise and a proven track record in delivering efficient parking solutions that meet Car Parking Standards and Regulatory Parking Requirements. We take pride in our commitment to creating Optimal Parking Layouts, Accessible Parking Design, and Maximizing Parking Space to cater to the unique needs of your project. When you choose us, you’re selecting a partner dedicated to excellence in parking facility design and construction. Whether you’re embarking on a new construction project or renovating an existing parking facility, our team of skilled professionals is here to ensure your project aligns with best practices and local regulations, delivering an effective and well-constructed solution.




