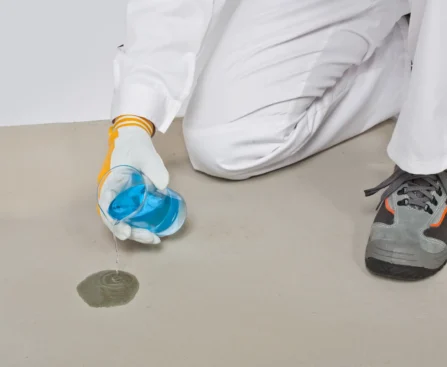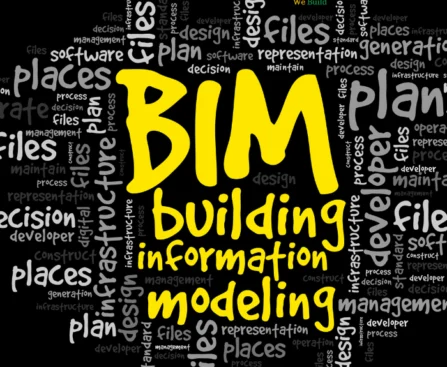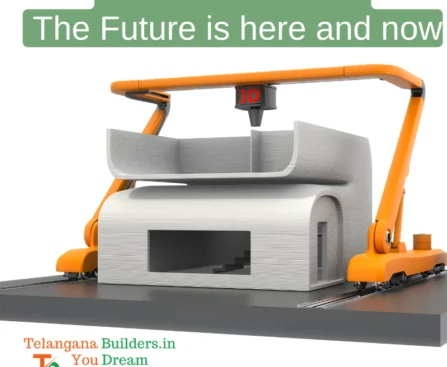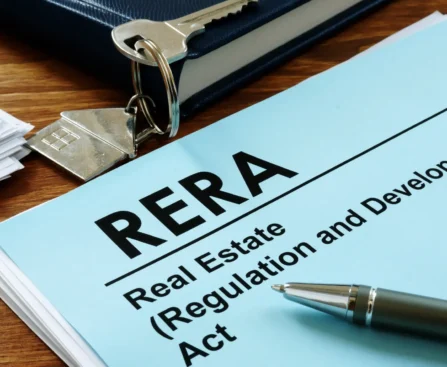Introduction to Cement Fitness Testing Cement fitness testing is a critical procedure in determining the suitability of the material for construction projects. This comprehensive testing involves various factors, each contributing to the overall quality and effectiveness of cement in construction work. Significance of Fitness Testing Factors The fitness test includes multiple factors, each playing a pivotal role in evaluating cement quality: Compressive Strength The most critical factor for measuring the axial load-bearing capacity of cement is the compressive strength test. This test involves applying loads to cylindrical samples to ascertain the structural strength of the material. Fineness Fineness, the second crucial characteristic, relates to the particle makeup of cement. Finer cement, due to faster hydration, affects setting time and impacts the rheological quality of the concrete mixture. Setting Time The time-setting test, conducted under controlled examination, reveals the duration taken by cement paste to solidify. The material’s strength of elasticity is vital in many building projects as it ensures the material meets specifications. Soundness The soundness test measures the cement’s ability to retain volume after setting. Undetected expansion, if present, can lead to fissures and reduce the durability of the structure. Compressive Strength Test: Measuring Axial Load Bearing Capacity The compressive strength test is a critical evaluation of cement, determining its ability to withstand axial loads. This process involves applying loads to cylindrical samples, providing insights into the material’s structural integrity. Fineness: Impact on Hydration and Rheological Quality Fineness is a crucial characteristic that influences the particle size distribution of cement. Finer cement hydrates more rapidly, impacting setting time and the rheological quality of the concrete mixture. Setting Time: Controlled Examination for Solidification Duration The setting time test involves a controlled examination to determine the duration taken by cement paste to solidify. This property is vital in ensuring the material’s strength of elasticity meets project specifications. Soundness Test: Assessing Volume Retention and Structural Durability The soundness test evaluates the cement’s ability to retain volume after setting. This test is crucial in assessing potential expansion that could lead to fissures and compromise the long-term durability of the structure. Implications of Fitness Test Results in Construction Programs The results of fitness tests have direct implications for construction programs, influencing stability, workability, and long-term durability: Structural Stability The compressive strength test ensures whether the expected loads would compromise the structure, providing stability assurance. Workability Workability is influenced by fineness and setting time tests, ensuring the ease of placeability and finishing of the concrete mix. Long-term Durability The soundness test becomes important in measuring structural integrity, especially over the long term. Cement that maintains its volume tends not to crack nor deteriorate. .
What is Building Information Modeling (BIM)? Building Information Modeling, or BIM, is a digital representation of a building’s physical and functional characteristics. It encompasses more than just 3D modeling, including spatial relationships, geographic information, quantities, and properties of building components. The Evolution of BIM BIM has evolved significantly over the years, from its initial use in 3D modeling for design and visualization to its current role in project lifecycle management. Here’s a brief look at its evolution: 1. BIM for Design and Visualization In its early stages, BIM was used for creating 3D models of buildings, primarily by architects and designers for visualizing architectural designs. 2. BIM for Collaboration As BIM technology advanced, it became a collaborative platform, enabling various professionals to work together in a coordinated manner and improving communication. 3. BIM for Data Integration Modern BIM includes a wealth of data related to construction elements, allowing for better decision-making throughout the project’s lifecycle. 4. BIM for Project Lifecycle Management Today, BIM is used throughout the building’s entire lifecycle, aiding in facility management, maintenance, and renovations. The Benefits of BIM in Construction The rise of BIM in construction is attributed to its numerous advantages: 1. Enhanced Collaboration BIM fosters collaboration among all project stakeholders, leading to better coordination and fewer conflicts. 2. Improved Visualization BIM provides a realistic 3D representation of the project, helping stakeholders visualize the final outcome. 3. Error Reduction By identifying clashes and issues in the design phase, BIM helps reduce errors and costly rework during construction. 4. Cost and Time Savings Efficient planning and design, along with reduced errors, lead to cost and time savings in construction projects. 5. Sustainability BIM supports sustainable design and construction by analyzing energy efficiency and environmental impact. The Future of BIM The adoption of BIM is expected to continue growing with exciting possibilities, including greater integration with AR and VR, AI and machine learning applications, IoT integration, and more. Conclusion Building Information Modeling has become an indispensable tool in the construction industry, driving collaboration, reducing errors, saving time and costs, and enhancing sustainability. As technology advances, the future of BIM holds even more promising innovations, reshaping the way we build and manage structures. If you’re involved in construction or considering a career in the industry, understanding and embracing BIM is essential to stay competitive in this evolving landscape. The rise of BIM is not just a trend; it’s a fundamental shift that’s here to stay.
What Is 3D Printing? 3D printing, also known as additive manufacturing, is a revolutionary technology that transforms digital designs into tangible objects. It works by layering materials, such as plastics, metals, or even concrete, to create three-dimensional structures. This process allows for precise, customized, and intricate designs, making it versatile across various industries, from healthcare to aerospace. What Is a 3D Printed Building? A 3D printed building is a structure constructed using 3D printing technology. Instead of traditional brick-by-brick or panel assembly, these buildings are created layer by layer, directly from a digital blueprint. This innovative approach offers unparalleled design freedom, cost-efficiency, and speed in construction. 3D printed buildings range from houses and apartments to bridges and infrastructure, representing a promising future for architecture, engineering, and sustainable construction practices. 3D Printing in Construction: A Game-Changer 3D printing, also known as additive manufacturing, is revolutionizing the way buildings and structures are constructed. Instead of traditional construction methods that involve assembling various parts, 3D printing enables the creation of entire building components, walls, and even complete houses layer by layer. How it Works: Printing Materials: Construction-grade concrete or specialized building materials are used as the “ink” for 3D printers. These materials are extruded layer by layer to build the structure. Layered Construction: The 3D printer follows a digital blueprint (3D model) to deposit material precisely, layer upon layer. This additive process eliminates the need for formwork or molds. Advantages: Increased Adoption: 3D printing technology is likely to see broader adoption across the construction industry as it matures and becomes more cost-effective. Customization: 3D printing will enable highly customized and architecturally innovative designs, allowing for buildings that were previously difficult or impossible to construct using traditional methods. Sustainability: With a growing emphasis on sustainability and reduced environmental impact, 3D printing in construction may increasingly use eco-friendly materials and minimize waste. Applications: Housing: Entire houses and apartment buildings have been 3D printed, offering affordable and rapid housing solutions. Infrastructure: Bridges, walls, and other structural elements are being printed with 3D technology. Customization: Interior design elements, furniture, and decorative features can be customized and printed on-site. Disclaimer: The information provided in this article is for general informational purposes only. While we have made efforts to ensure the accuracy of the content, advancements in 3D printing and construction practices may occur. For the most up-to-date and specific information related to 3D printing in construction, we recommend consulting with experts in the field.
INTRODUCTION TO ECOFRIEDNLYNESS & GREEN REVOLUTION In an era where environmental consciousness is paramount, sustainable home renovations are gaining traction. Not only do they reduce your carbon footprint, but they also enhance the comfort and efficiency of your living space. If you’re contemplating a home renovation, why not go green? In this blog post, we’ll delve into eco-friendly ideas and practices for a sustainable home renovation that benefits both you and the planet. 1. Begin with a Green Plan Before swinging a hammer, embark on a well-structured plan. Identify your renovation goals and prioritize sustainability. Consider energy efficiency, water conservation, and the use of eco-friendly materials. A meticulously crafted plan will navigate your project toward a greener future. 2. Energy-Efficient Lighting Solutions Make the switch from conventional incandescent bulbs to energy-saving LED or CFL lighting options. These alternatives consume significantly less energy and boast extended lifespans, leading to reduced electricity consumption and long-term utility cost savings. Explore an array of eco-friendly lighting fixtures that complement any style. 3. Select Sustainable Flooring Opt for sustainable flooring materials such as bamboo, cork, or reclaimed wood. These choices not only prioritize eco-friendliness but also infuse character into your home. If carpets are your preference, opt for selections crafted from recycled or natural fibers. 4. Upgrade to Energy-Efficient Appliances Enhance your kitchen and laundry spaces with Energy Star-certified appliances. These appliances are meticulously designed to minimize energy and water usage, resulting in utility cost reductions and a diminished environmental footprint over time. 5. Embrace Low-Flow Fixtures Install low-flow faucets, showerheads, and toilets to conserve water. These fixtures significantly curtail water consumption without compromising performance. This simple change is a win-win for your finances and the environment. 6. Invest in Effective Insulation Quality insulation ensures year-round comfort in your home. Opt for eco-friendly insulation materials such as recycled denim, soy-based foam, or cellulose insulation. Proper insulation not only trims heating and cooling expenses but also reduces energy wastage. 7. Consider Solar Panels Contemplate the installation of solar panels atop your roof. Solar energy, being both renewable and capable of generating electricity for your home, not only reduces your carbon footprint but can potentially lead to a net-zero energy residence, depending on your location and energy requirements. 8. Reimagine and Upcycle Before discarding old fixtures or furniture, explore opportunities for repurposing or upcycling. You’d be astonished at how a fresh coat of paint or creative adjustments can breathe new life into aging items. 9. Eco-Friendly Paints Opt for paints with low or zero VOC (volatile organic compound) content. VOCs emit harmful fumes into the atmosphere, contributing to indoor air pollution. Eco-friendly paints are safer for your family and kinder to the environment. 10. Incorporate Recycled and Reclaimed Materials Infuse your renovation with recycled and reclaimed materials. From recycled glass countertops to reclaimed wood accent walls, these elements bestow character and sustainability upon your home. Pay Attention to the Details: A Genuine Green DIY Home Endeavor In the sustainability of home projects, meticulous details will take you far along. Whether you’re contemplating putting up a new house or an extension, follow these rules to ensure you don’t break your green dreams. 1. Optimize Space Usage: Make sure that your plans for space are practical. Larger homes generally have stronger repercussions on the environment. Consider small spaces made from lightweight construction material with minimal space wastage and heating requirements. The popularity of tiny houses reflects this eco-oriented approach. 2. Choose an Eco-Friendly Contractor: Select an experienced and reputable contractor with a sustainability stamp. Collaborating with professionals from the beginning will help you avoid reasons for why they should use green options. Look for partners committed to responsibly sourcing materials and recycling, taking care of post-consumer product disposal. 3. Opt for Repairable Items: Whenever you are selecting items, opt for those that are renewable. For instance, carpeting could be substituted by tile carpets. When this happens, you don’t need to replace the entire carpet. Instead, you only need to swap the spoiled ones, minimizing waste and extending the lifespan of resources. 4. Mindful Landscaping: Landscaping could also be environmentally friendly. Grow plants found locally that tolerate the situation in the place, causing fewer environmental stressors. The restoration process for affected biomes, such as the invasion of exotic species and anthropogenic impacts, will involve the participation of native plants. Select high-quality grasses suitable for your climatic conditions to lower your watering bill. Disclaimer: The information provided in this blog post is for general informational purposes only. While we have made efforts to ensure the accuracy of the content, environmental considerations and practices may evolve. For the most up-to-date and specific information related to green DIY home endeavors, we recommend consulting with experts in the field. Conclusion Embracing a green home renovation isn’t merely a trend; it’s a means of making a positive impact on the environment while crafting a healthier and more energy-efficient living environment for your family. By implementing these eco-friendly ideas and practices, you can decrease your ecological footprint and revel in the advantages of a sustainable home. Commence the planning of your green renovation project today, taking a significant stride toward a more sustainable and environmentally-conscious lifestyle. Call to Action Ready to embark on your eco-friendly home renovation? Contact us today to explore your green remodeling options. Subscribe to our newsletter for additional sustainability insights and inspiration for your home.
Introduction The Indian real estate sector has long been plagued by issues of corruption, lack of transparency, and disputes between buyers and sellers. To address these challenges and foster a more transparent and accountable real estate market, the Government of India introduced the Real Estate (Regulation and Development) Act, commonly known as RERA, in 2016. This landmark legislation aimed to create standardized rules and regulations governing the real estate industry across the country. Telangana, one of India’s dynamic states, embraced RERA in May 2017, ushering in a new era of accountability and transparency in the state’s real estate sector. tsrera (Telanagna rera): A Game-Changer in Real Estate Before the advent of RERA, the real estate sector in India operated largely without regulations, making it susceptible to various malpractices. Buyers, in particular, faced numerous challenges, including unexplained brokerage fees, delayed project completions, and a lack of reliable dispute resolution mechanisms. RERA Telangana was introduced with the primary objectives of bringing transparency and efficiency to real estate transactions, regulating and promoting the sector, safeguarding consumer interests, and maintaining an official record of all registered real estate agents and projects. Let’s delve deeper into the ways tsrera has transformed the real estate landscape in the state. The Purpose of tsRERA ACT The introduction of RERA Telangana was a response to the pressing need for a more organized and accountable real estate sector in the state. Here are the key purposes of the Telangana RERA Act: Transparency and Efficiency: RERA aims to establish transparency and efficiency in real estate transactions by ensuring that all relevant information is readily accessible to both buyers and sellers. Regulation and Promotion: It seeks to regulate and promote the real estate sector, creating a level playing field for all stakeholders. Consumer Protection: RERA Telangana places a strong emphasis on safeguarding the interests of consumers. Previously, consumer grievances often languished in lengthy legal proceedings. With RERA, a specialized Appellate Tribunal was established for swift grievance redressal. Official Record: RERA Telangana maintains an official website that contains comprehensive records of all real estate agents and projects registered with the authority, enhancing transparency. RERA Telangana: Services Offered For Citizens: Online Complaints: Any citizen with grievances related to breaches of the TsRERA Act can easily file complaints online with the Regulatory Authority. Access to Project Details: Buyers can access detailed information about registered projects on the RERA website, including project details provided by the concerned real estate agents or promoters. For Promoters: Online Complaint Filing: Promoters can file complaints online directly with RERA. Project Registration: The process of registering projects on the official RERA website is streamlined and user-friendly. Extension Requests: Promoters can apply for extensions of project timelines as needed. Quarterly Progress Updates: Promoters are required to update project progress on a quarterly basis. For Real Estate Agents: Registration: Real estate agents can easily register with the regulatory authority. Online Complaints: They can file complaints online when necessary. Renewal: Registration renewal is a hassle-free process with RERA Telangana. Benefits for Homebuyers RERA Telangana has brought several benefits to homebuyers in the state: Access to Information: Buyers can easily access updated information about their projects from the builder’s website, ensuring transparency. Protection of Investments: A specific portion of the amount paid by buyers is deposited in a designated bank account, which builders must use for project development. This safeguards buyers’ investments. Interest on Delays: In case of project delays, developers are obligated to pay a 2% interest rate above the SBI’s marginal cost of lending rate to the buyer. Telangana RERA Approved Projects As of now, the Telangana Regulatory Authority has approved approximately 7493 projects approved, and around 3167 brokers and real estate agents have received RERA registration. This extensive list of approved projects provides buyers with a wide range of options to choose from, each offering the assurance of transparency and accountability. How to Register Your Project on RERA Telangana? The RERA Telangana registration process on the RERA Telangana website is very simple and can be completed as shown: Visit the official RERA Telangana website here. Check the projects tab and select ‘New’ for new housing projects or ‘Existing’ to register your old project. Proceed to fill in the required details on the RERA Telangana website. A list of required details for project registration in RERA Telangana is affixed below. The RERA Telangana website uses a Pan card to identify the property owner. After you input all the fields, click ‘Save and continue to view your registered project on the RERA Telangana website. Registration Process for Agents in RERA Telangana There are special provisions made by the Telangana government for the registration of real estate agents in the state. Here is a step-by-step guide to registering yourself as an agent with RERA Telangana: Visit the tsrera official website https://rera.telangana.gov.in/. Select Registration and choose Project Registration. Select a new application and submit. Enter Pan card number and find details. Fill your details under agent details. Submit the required documents and wait for verification. Proceed and make the payment. Submit your application. How to Login Tsrera (Telangana Rera) Promoters and real estate agents can easily register on the official RERA website with a few simple steps: Visit the official website of the Telangana RERA authority. You will be able to see the RERA login page. If you are a new user, click on the New Registration button at the bottom. You have to select whether you are registering as a promoter or real estate agent. Now enter your username, password, email address, and mobile number. Enter the Captcha text and then click on Create User. You will receive an email notification, after which your registration will be complete. Now, again visit the official website and log in using your credentials. What Are the Fees for Project Registration with TsRera? The RERA Telangana instructs to keep 70% of the total project cost in the bank and use it all on construction. For any TS RERA approved project under 1000 sq.m, the government will take a




